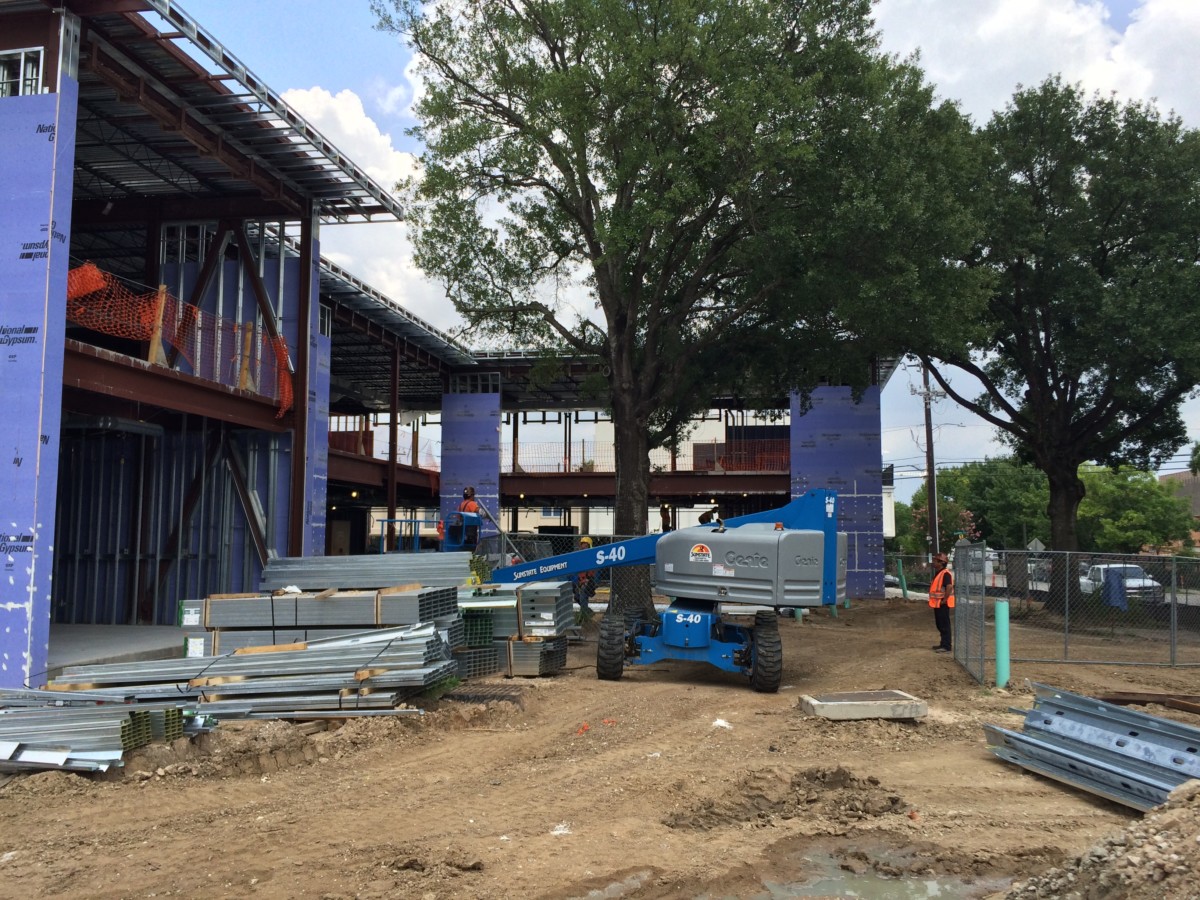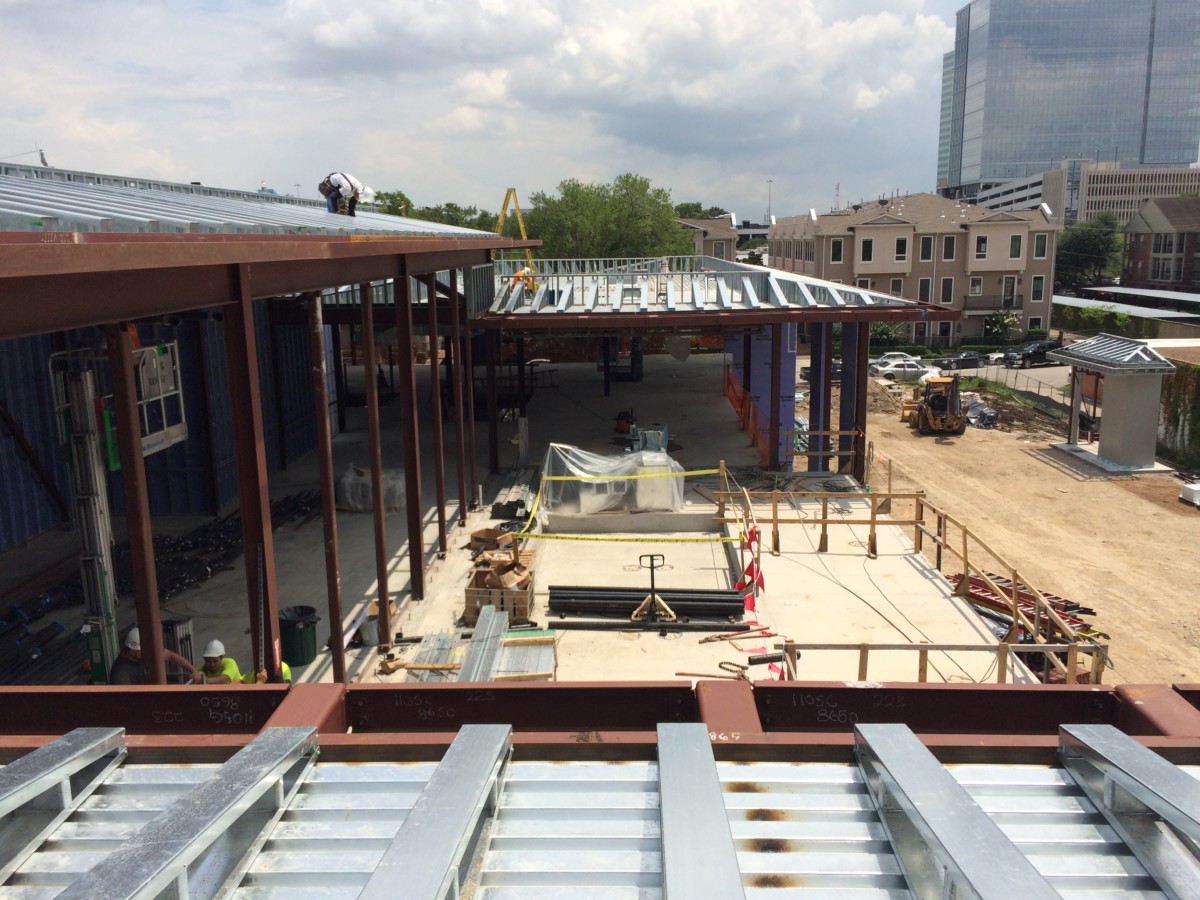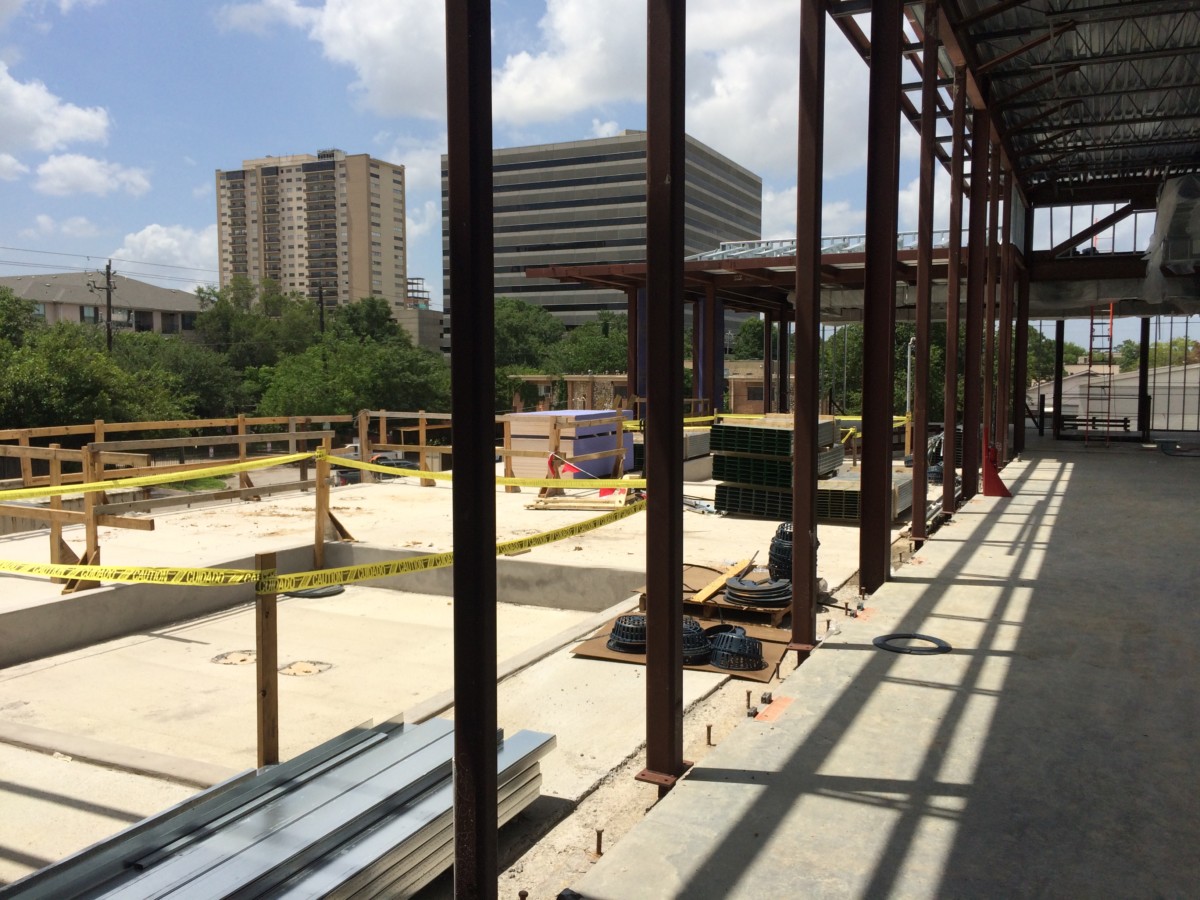August 29, 2016
With clean lines and classical proportions, this is a contemporary space that pulls from classical tradition. Its scale relates well to the scale of its site and surroundings. Two beautiful oak trees, which are being preserved throughout construction, will shade a private garden. Outdoor space is further integrated in an upstairs terrace, the perfect place for hosting evening events.
This mixed use building will house offices, meeting rooms, both indoor and outdoor event space, and climate-controlled storage.
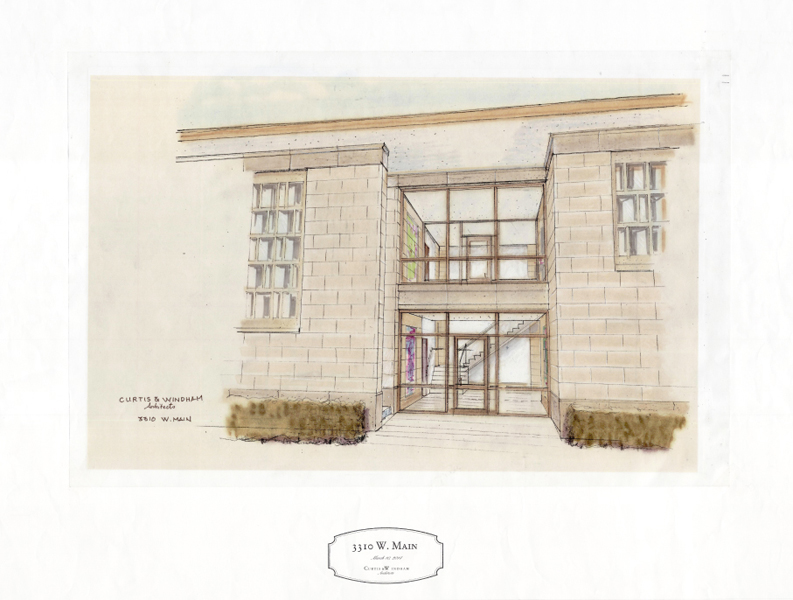
West Main Mixed Commercial front facade
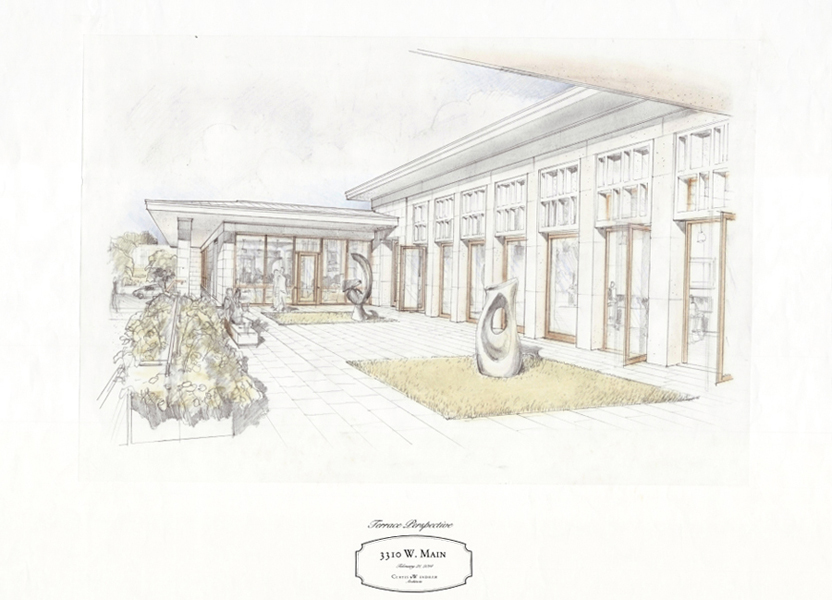
West Main Mixed Commercial terrace drawing
View more renderings of the West Main Mixed Commercial building.
August 08, 2016
Our work at the Burton Farm draws from traditional farmhouse construction in the Texas countryside. In the composition of this elegant yet modest entryway, we were inspired by a local historical precedent, the small yet gracefully designed Carl Wilhelm Rummell House. The beautiful exposed beam ceiling, the scale of the windows above the door, and the placement of the stairs all pay homage to Texas architectural history.
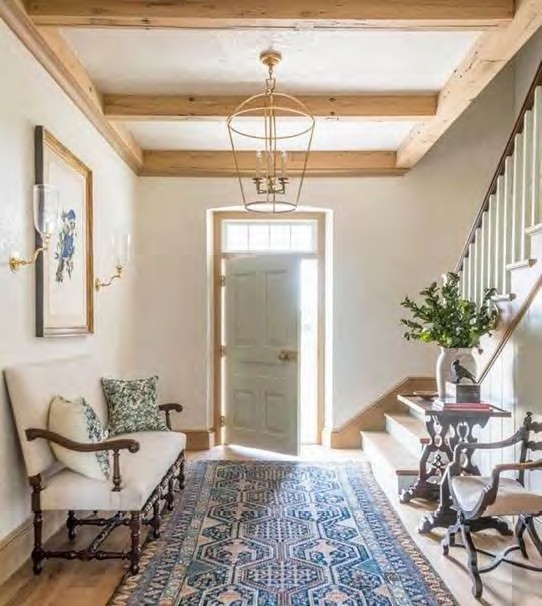
Burton Farm entry, picture provided by Phoebe Howard
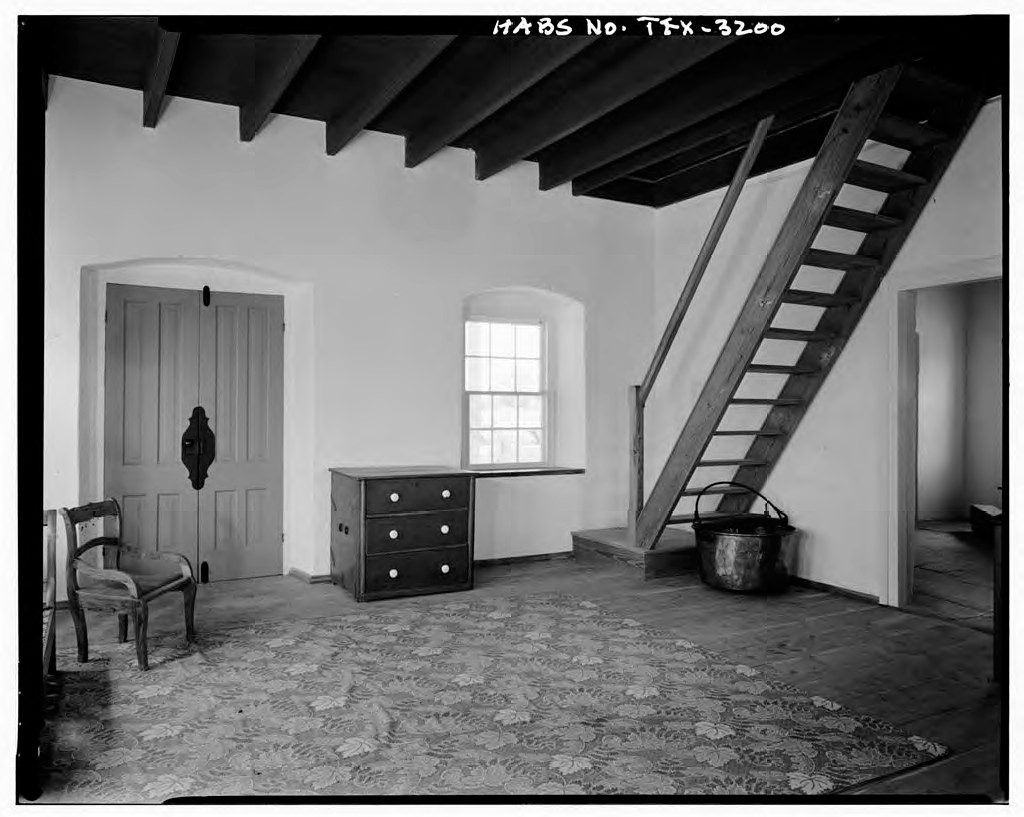
Carl Wilhelm Rummel House, living room, picture provided by the Historic American Building Survey
.
August 01, 2016
The tradition of garden tent pavilions traces back to the mobile palaces of 12th century Iran. The semi-nomadic patterns of the sultan and his royal entourage necessitated the creation of luxurious structures that could travel well. Many of these were incredibly ornate tents with up to hundreds of golden struts; some were made of silk, colored appliqué work, and sable lining.[1] These tents were used for everything, from housing banquets to sheltering the sultan while he slept. Their immense value can be assessed by their inclusion in treasury documents and royal dowries.
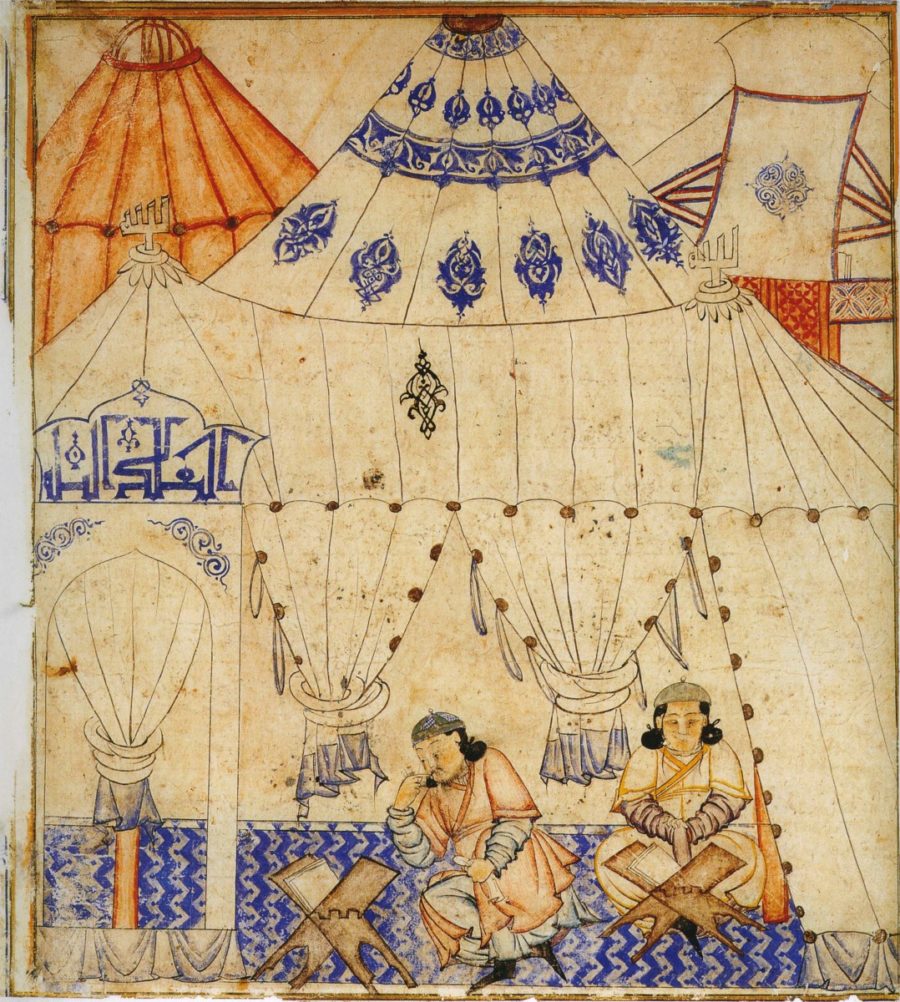
Seljuq dynasty palatial tent, image provided by Wikipedia Commons
Such lavish tents remained a fixture in royal Persian, and by way of the Ottomans, Turkish life through the 19th century. It was in the 18th century, however, that tent pavilions caught on with the French and Northern European elite. As the country of Sweden advanced in status, they looked to emulate the French, who were known for their exquisite taste in art and architecture. In France, chinoiserie, “a mixture of Chinese, Japanese, Indian, or Persian styles…[with] rococo, baroque, gothick or any other style,” European architects thought to be appropriate, was the guiding style of the time.[2] In fact, standing at Versailles’ entrances were Turkish style guard pavilions. Therefore, in looking west, Swedish elites were also looking east. Constructed in the late 18th century under the reign of Gustav III, the Turkish inspired copper tent at Drottningholm Palace, like at Versailles, was originally designed for the palace guard. Lushly painted in blue and white, this structure came to represent the crown jewel of the royal grounds.
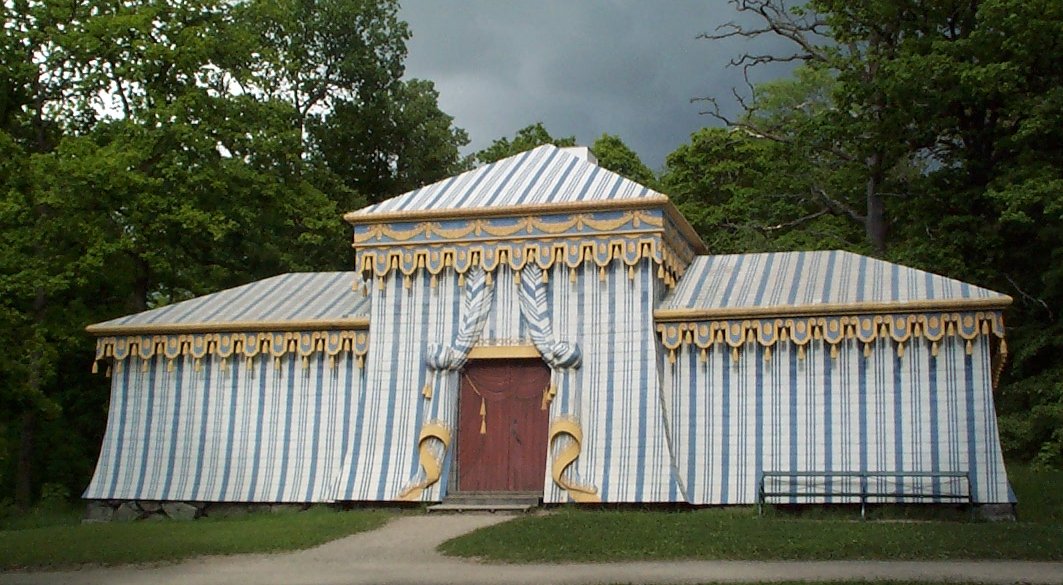
The Palace Guards Tent, image provided by Wikipedia Commons
Borrowing from this long history of outdoor entertaining, Curtis & Windham has constructed several tent pavilions, updated for permanence. Metal-skinned, yet elegant, the Bel Air tent pavilion and the tent pavilions at the Del Monte Residence and the Inverness Residence fulfill modern needs while drawing from an age-old, illustrious tradition.
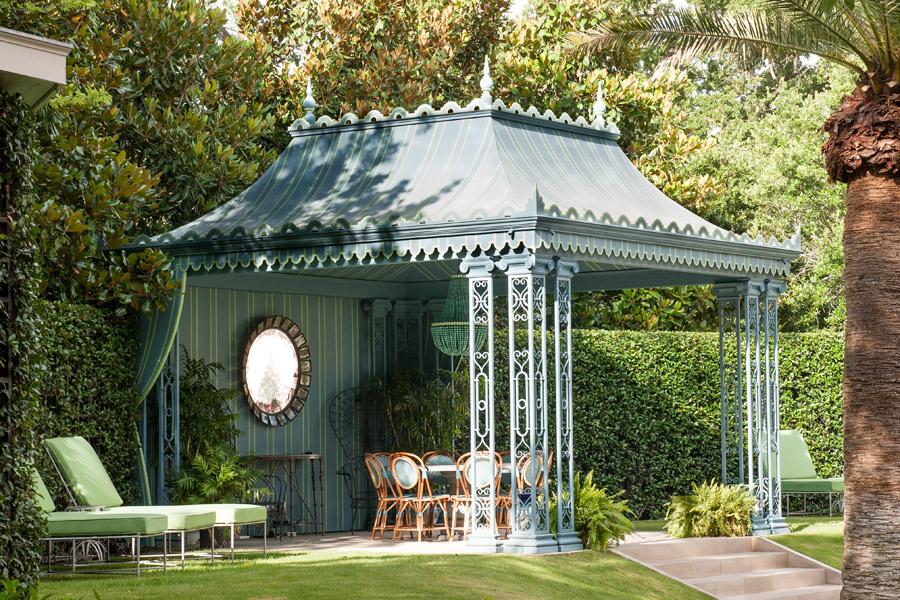
Del Monte Tent Pavilion
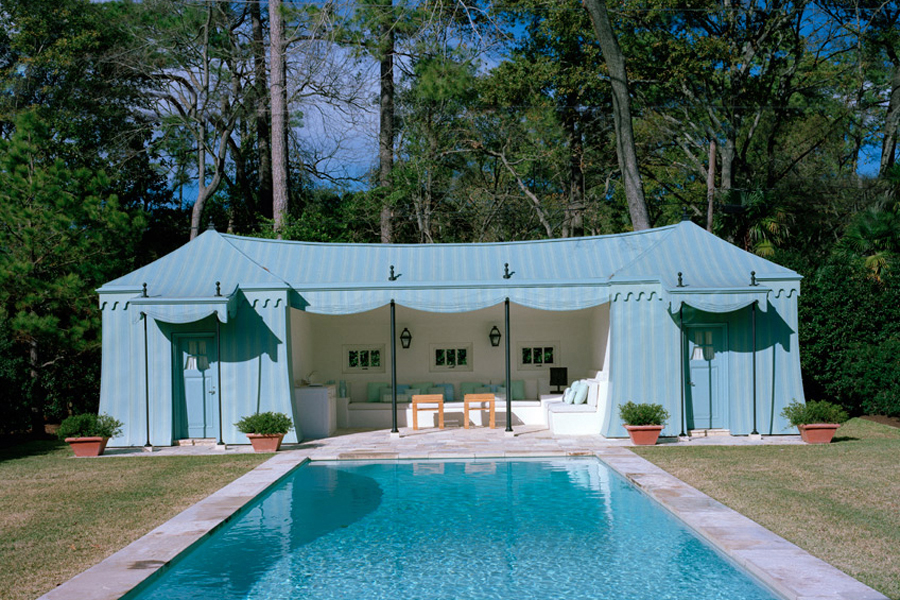
Inverness Tent Cabana front facade
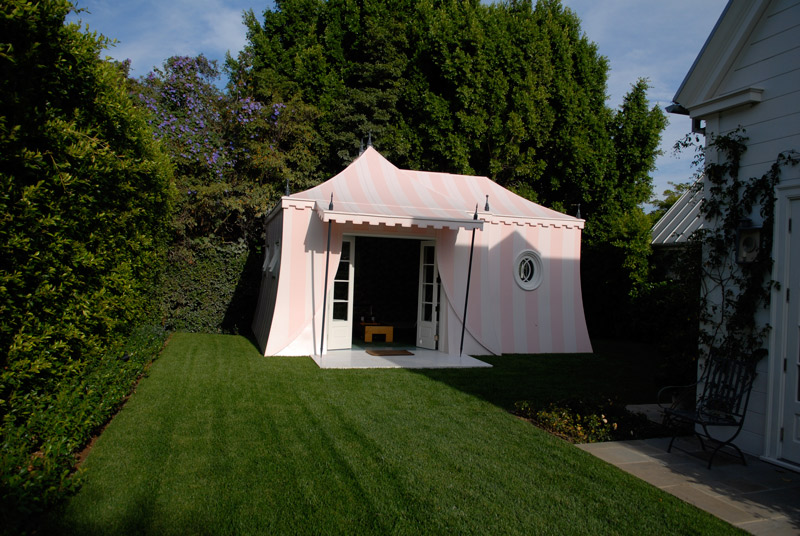
Bel Air Tent Pavilion front facade
[1] O’Kane, “From Tents to Pavilions.”
[2] Impey, Chinoiserie.
July 25, 2016
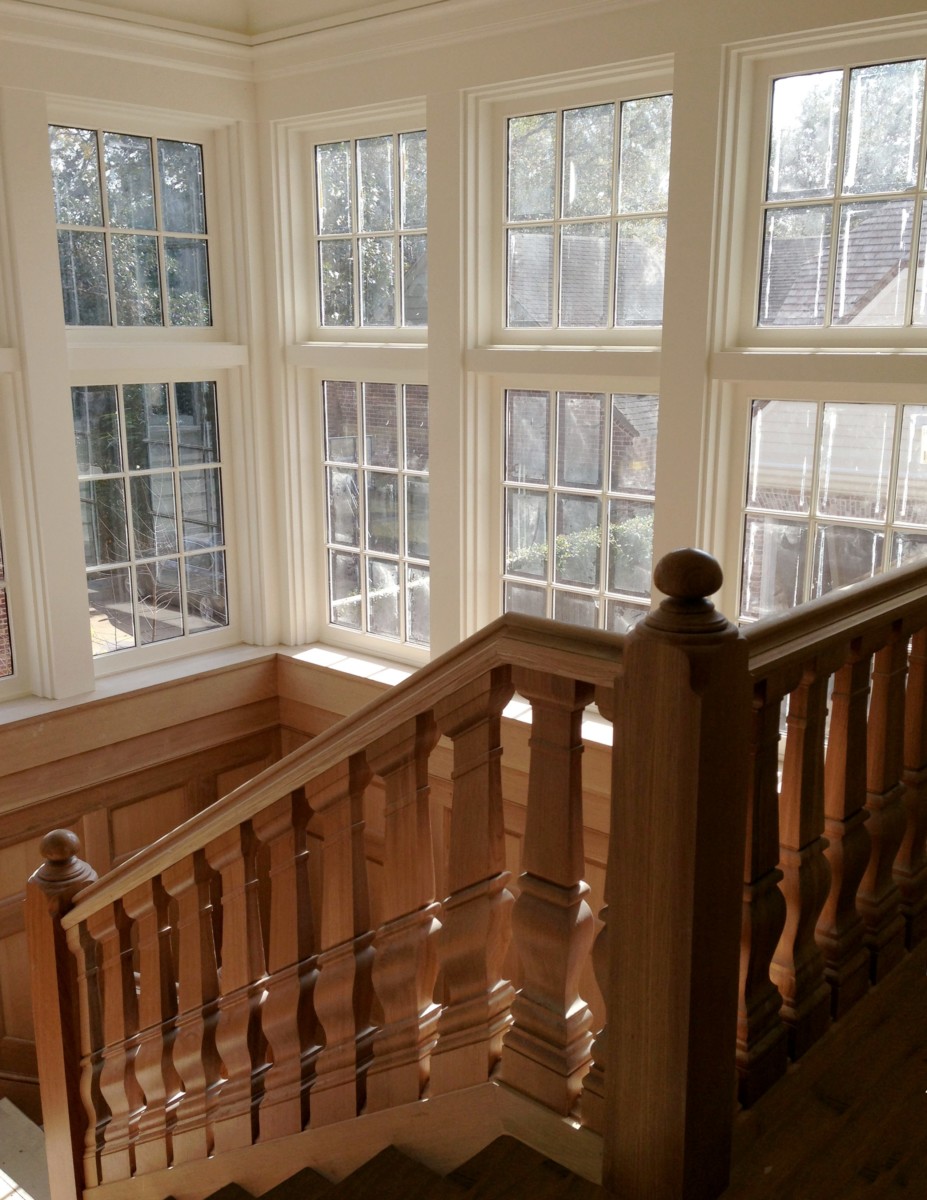
Hand-Crafted Balusters
These hand-crafted balusters at the Pine Valley Residence, are designed to taper and rake with the slope of the stair. Our longtime collaborators, Hayes Carpentry, a Houston company known for their skill and attention to detail in millwork, worked with us to fabricate the balusters. Situated in an outside corner, the stair and its detailed sculptural quality are highlighted by ample natural light, which flows in from the windows above. A testament to our commitment to the tradition of craftsmanship, this stairway also reflects our deep belief in a comprehensive approach towards the situation of architectural elements.
July 11, 2016
The stair at the recently-completed Meadow Lake Residence is based on a Robert Adam precedent, specifically the stairs at Osterley Park. In our design, the stair’s hand-wrought spindles are steel, with polished brass accents and a white oak handrail. A subdued floral motif makes up the ornamentation and their individual forms are dimensional; the curling leaf is thicker than the flower creating a hint of shadow.
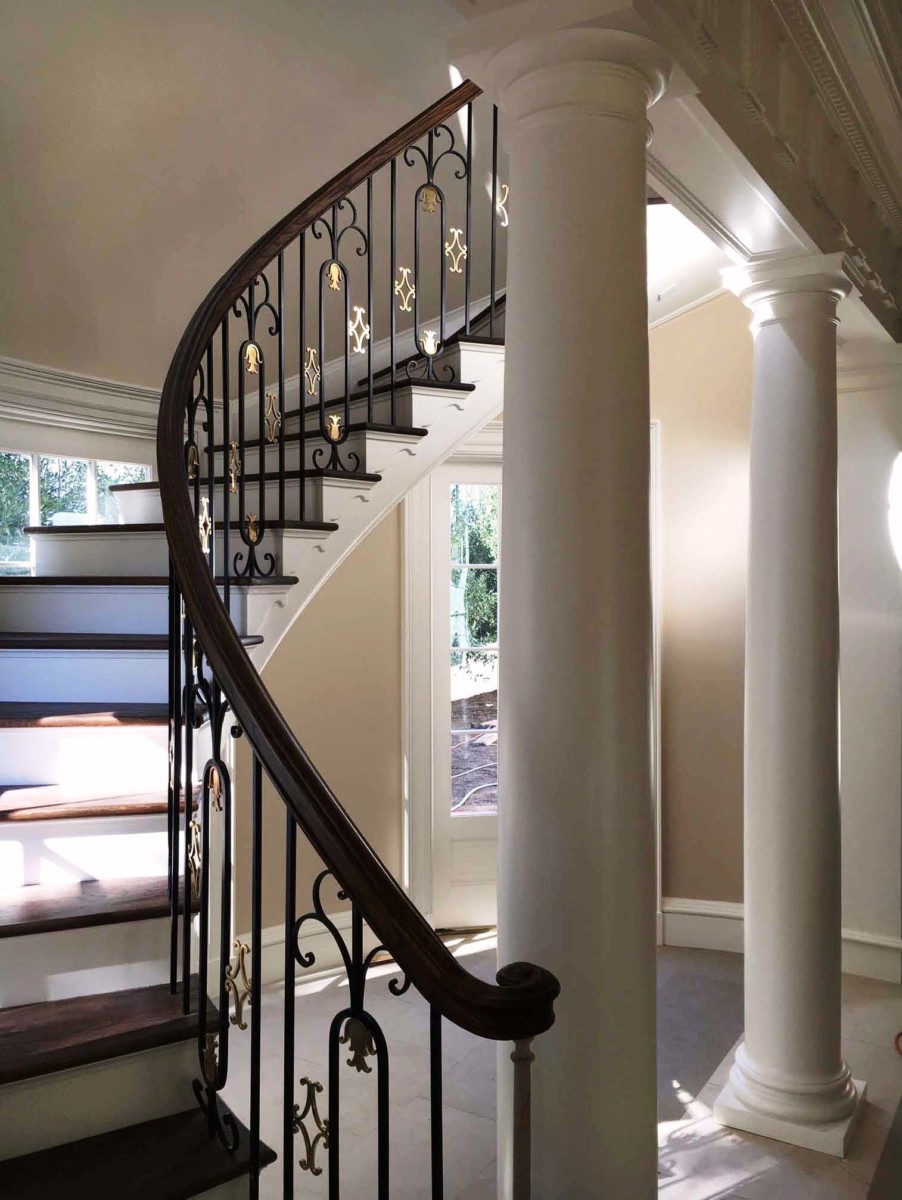
Meadow Lake Residence Stair
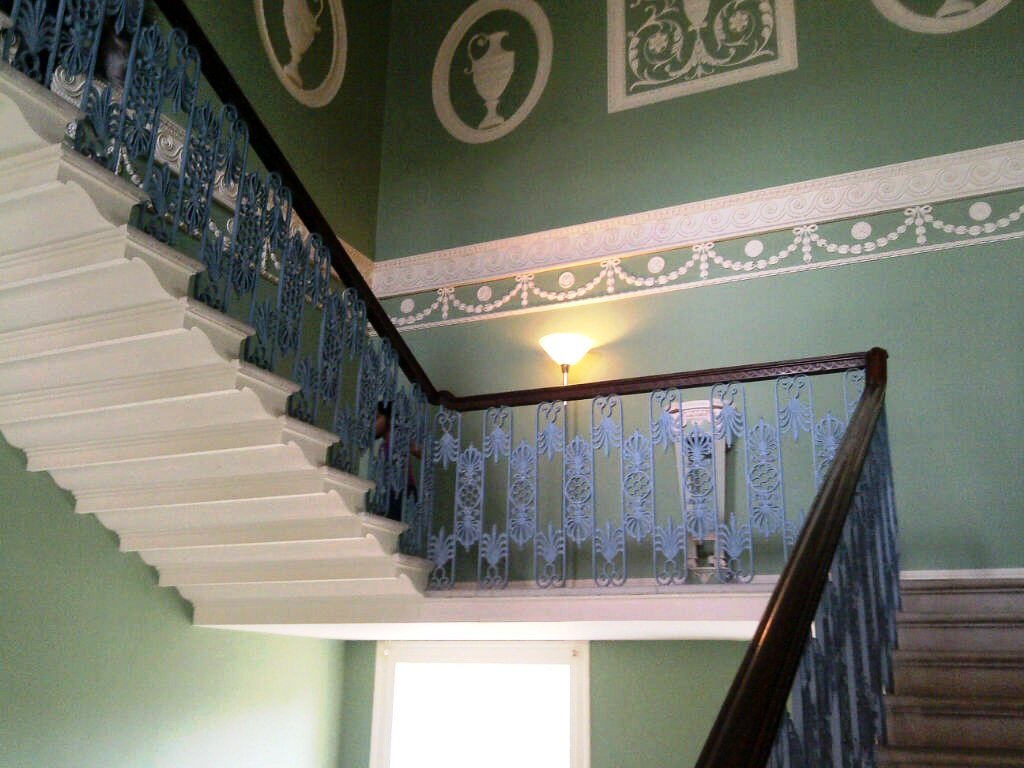
Osterley Park Great Stair
PC: Mummy Travels Blog
To view more fine details, visit Curtis & Windham’s architectural interiors portfolio.
