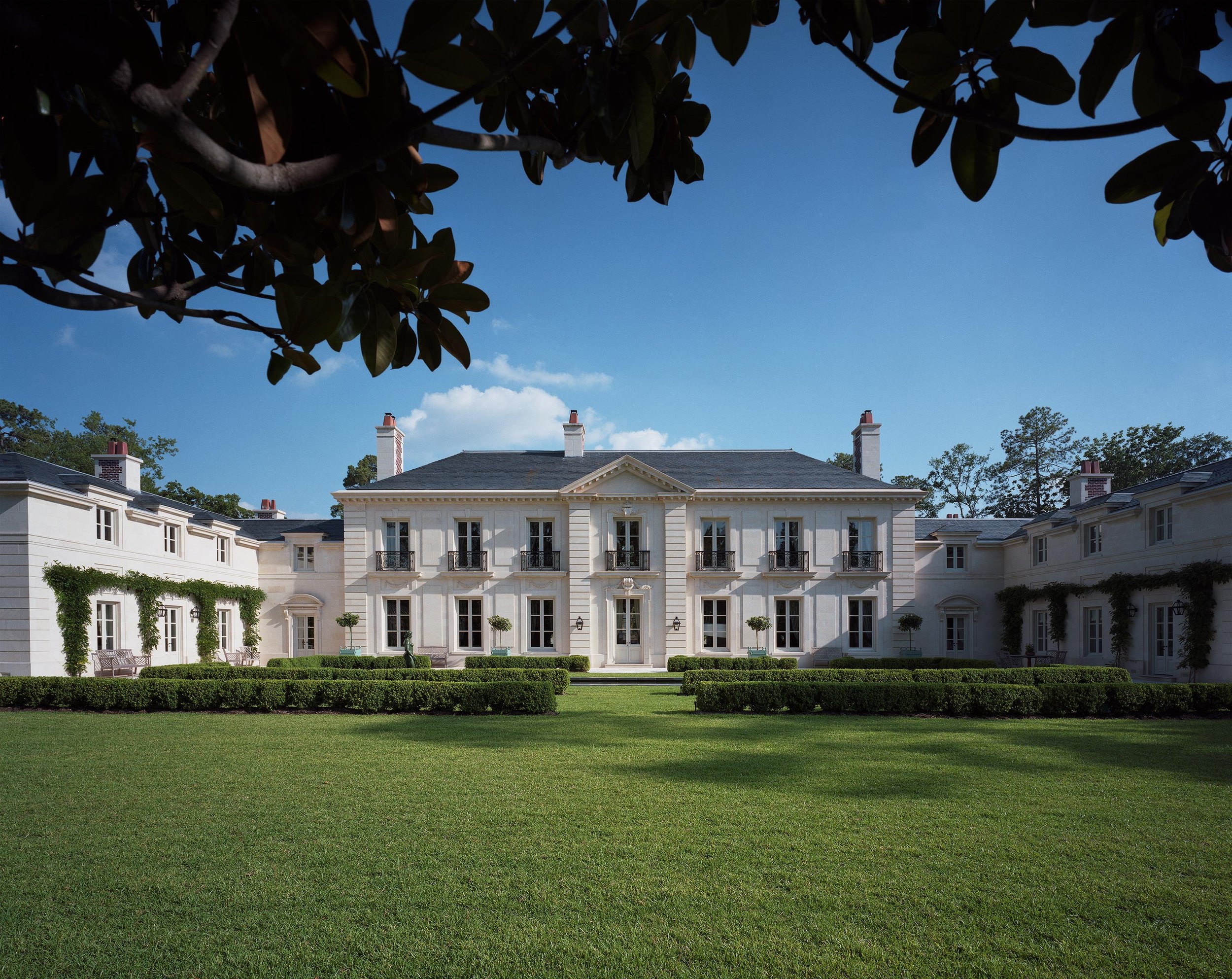
Inverness Residence
Houston, Texas
When we learned that our clients admired the classical proportions of late-eighteenth-century French houses, we found that no building could provide a more appropriate inspiration for this house than the Pavillion de la Lanterne, Versailles’ paradigm of domestic elegance. A lanterne is a building whose single room depth and aligned openings allow for natural light to flow freely throughout the structure, giving it a distinctly see-through quality. Though their lot was large, our clients were highly respectful of the scale of their neighboring houses. We took great care establishing an axial building that would reinforce and compliment the fabric of the street, rather than overpower it, placing a large focus on the siting and massing of the house within the park-like garden space that would grow to surround it.
'“This was the first building where we had a chance to be almost academically rigorous with our design. We learned an entirely new architectural language through the interpretation of one of France’s most iconic buildings, entering a continuum of people who have been inspired by this house.”
in collaboration with:
Landscape Architect
Deborah Nevins
Interior design
Laurent Bourgeois
Photography
Chris Luker
Publication:
A Vision of Place: The Work of Curtis & Windham Architects


