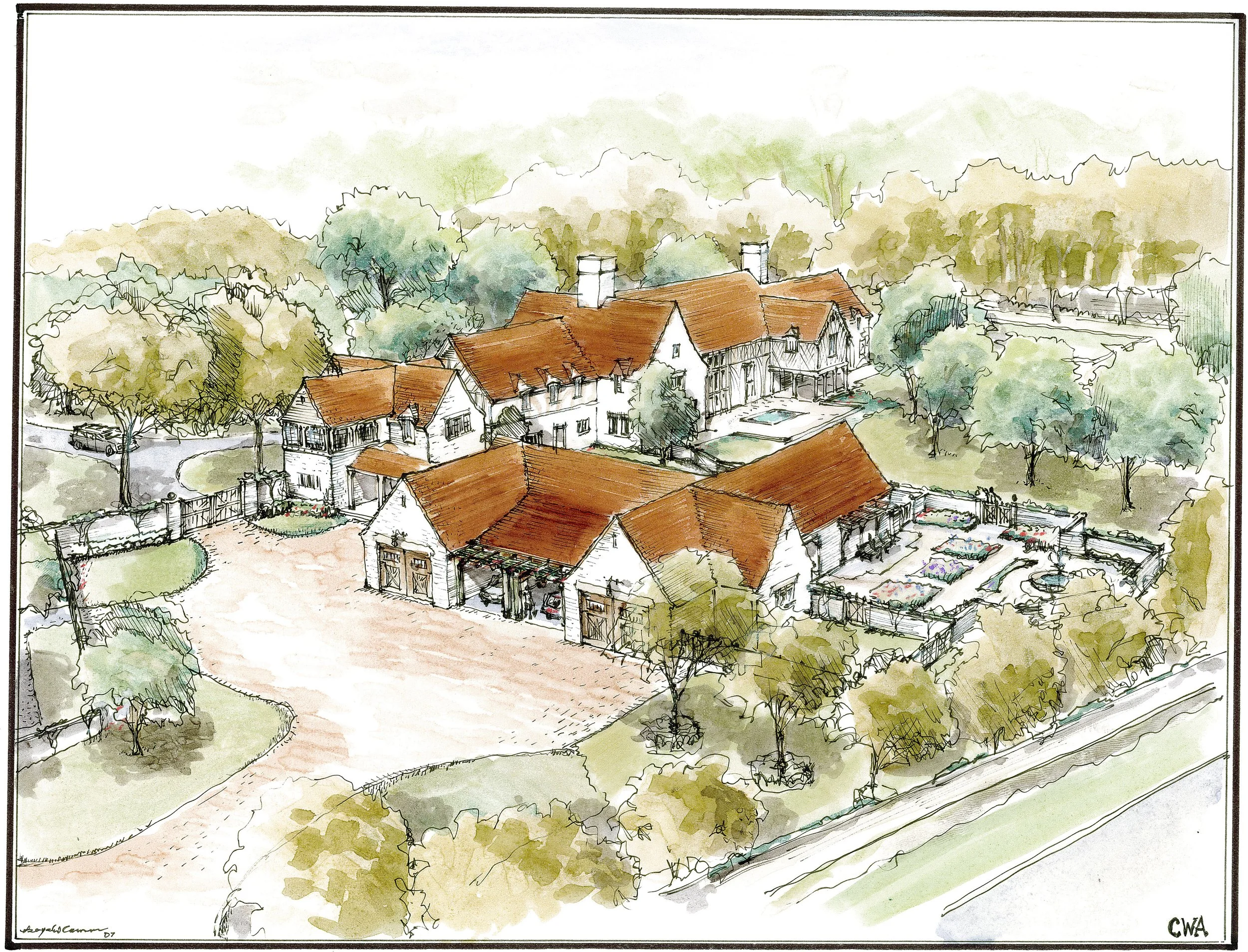
Sleepy Hollow Residence and Gardens
Houston, Texas
This 1929 house, originally designed by Frank J. Forster, is handcrafted, irregular, and as romantically idiosyncratic as a replication of French provincial architecture could hope to be. Our clients loved the house for all of its strange turrets and hand-hewn timbers; they wished to retain its character while expanding its program to accommodate the modern needs of their family. With our measured additions, we were careful to establish a visual continuity that drew together the new and old sections of the house, while simultaneously redefining the house’s relationship to its now constrained site. We flanked our addition with a series of low walls that would spatially articulate the grounds in a number of new ways, creating a series of intimate garden “rooms” that more elegantly transition the house into the landscape beyond.
“This expansion was about coming to understand the original architect’s unique tectonic language. If we mastered it, then we would be able to change the building without it looking like we’d done a single thing to it.”
in collaboration with:
Landscape Architect
Curtis & Windham Architects
Interior design
Randy Powers
Photography
Paul Hester
Publication:
A Vision of Place: The Work of Curtis & Windham Architects


